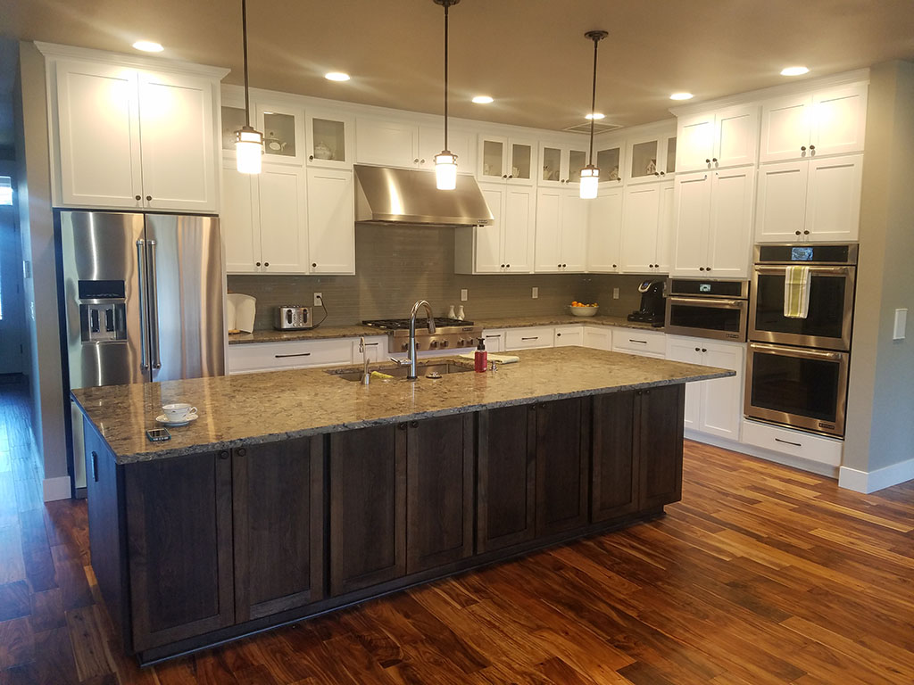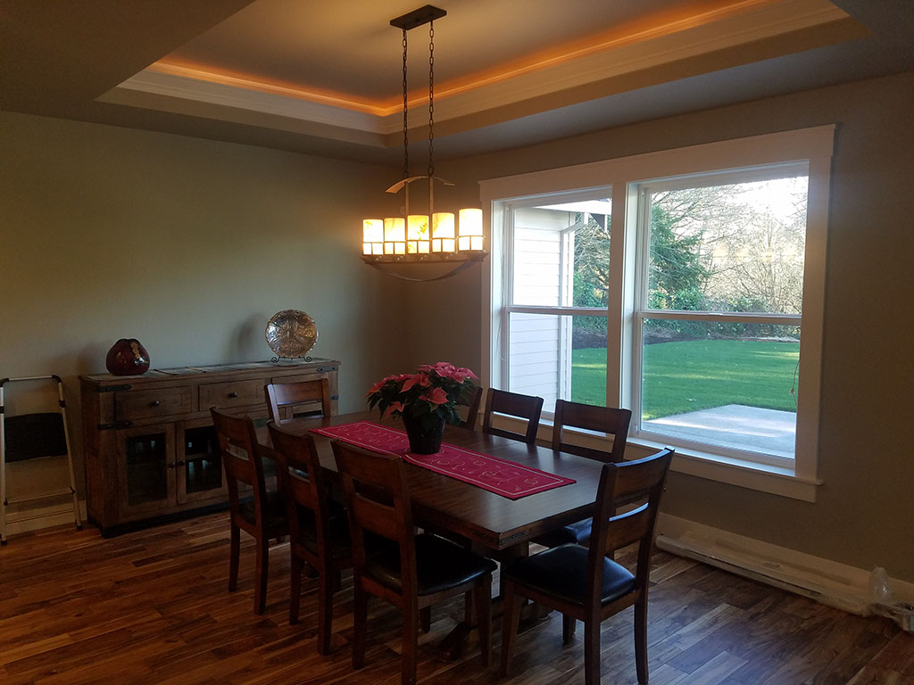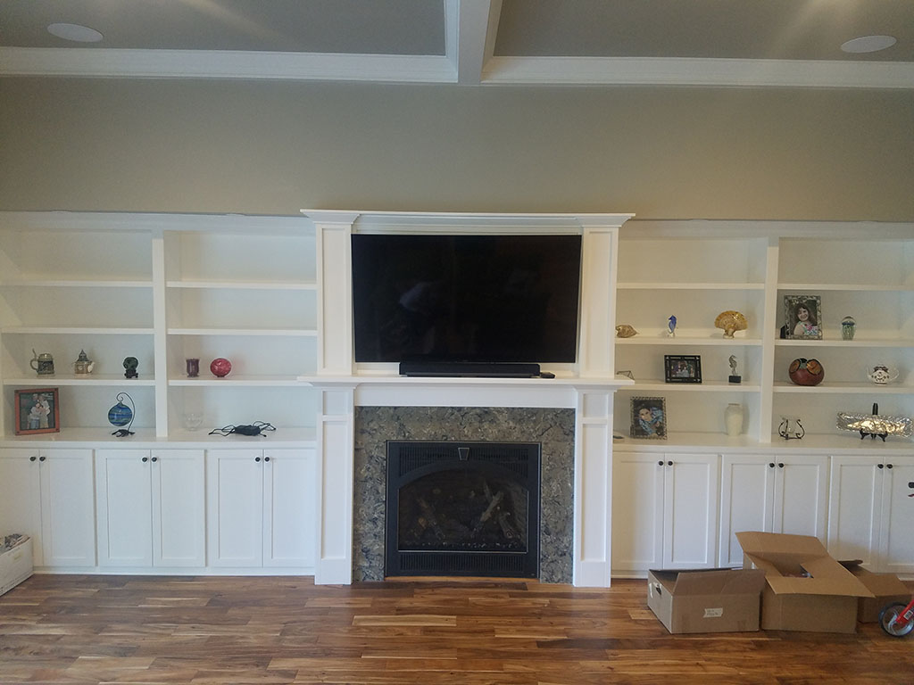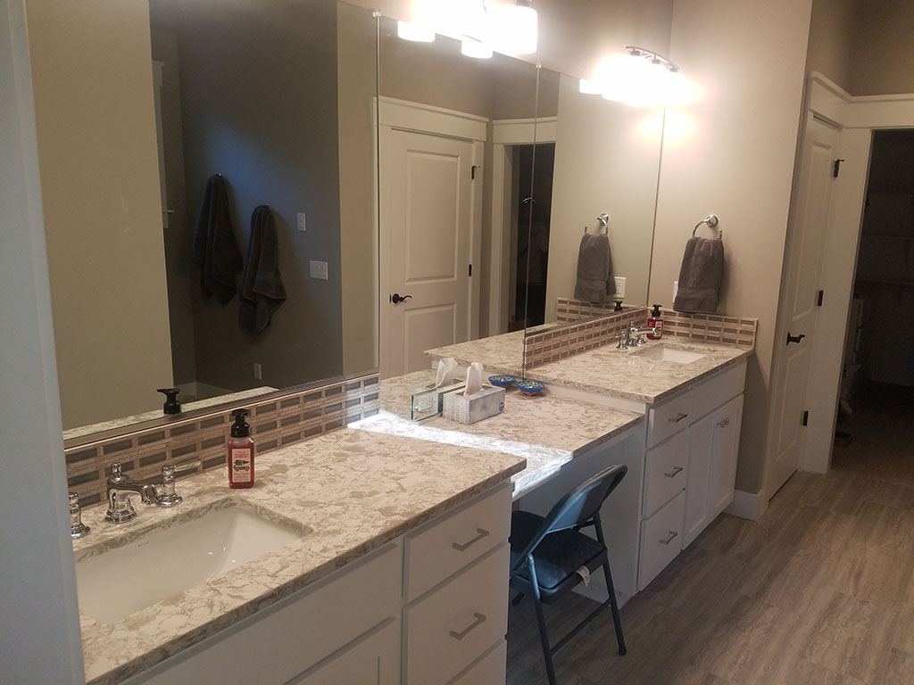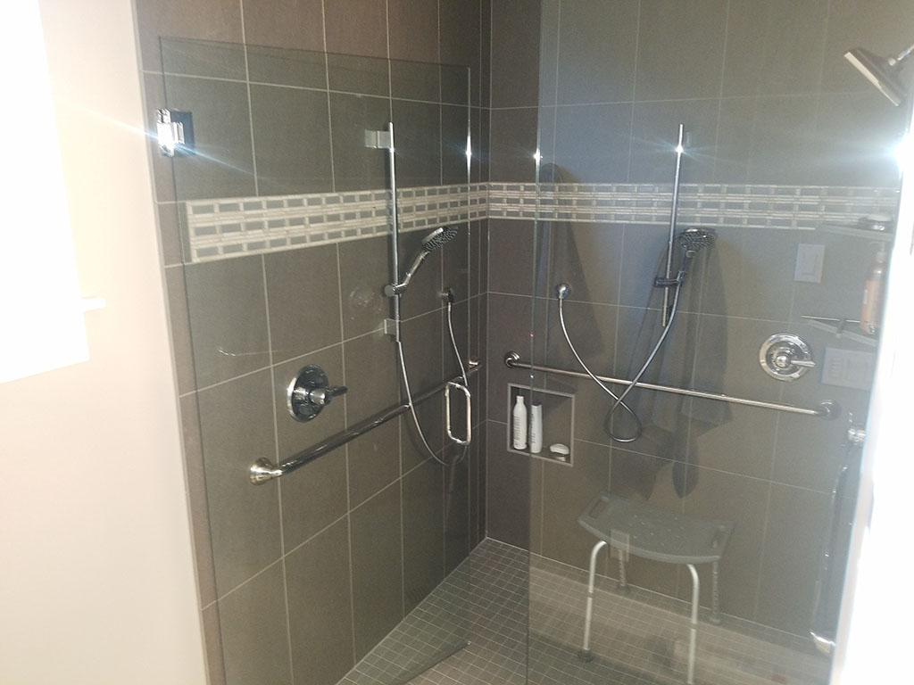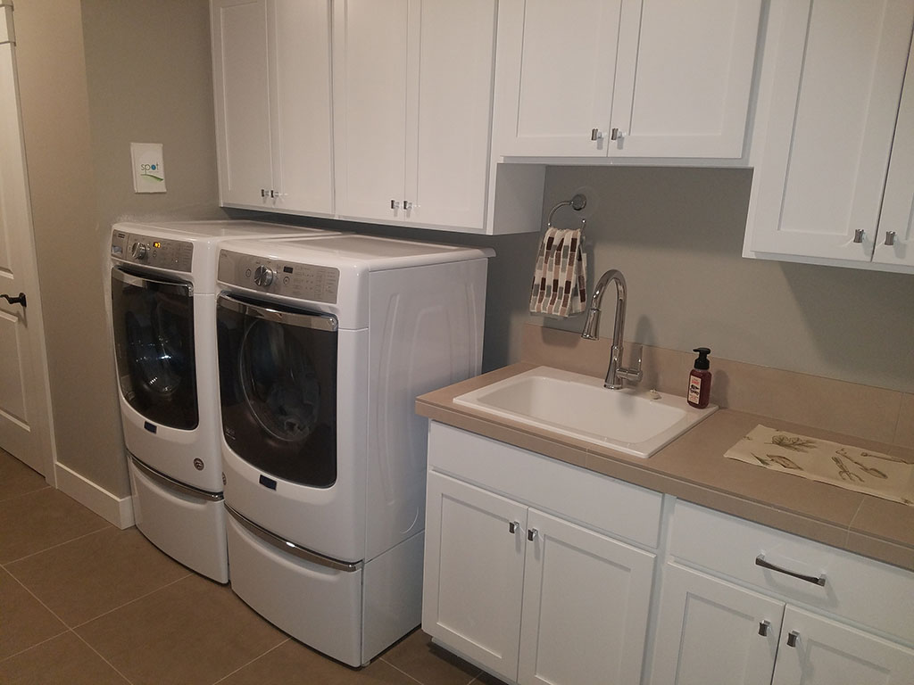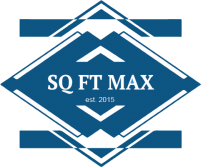Custom Home Projects
Custom Home
Three bedroom custom home with 3 1/2 bathrooms and an office, open concept great room, kitchen, dining room, and large covered patio with fireplace and barbeque.

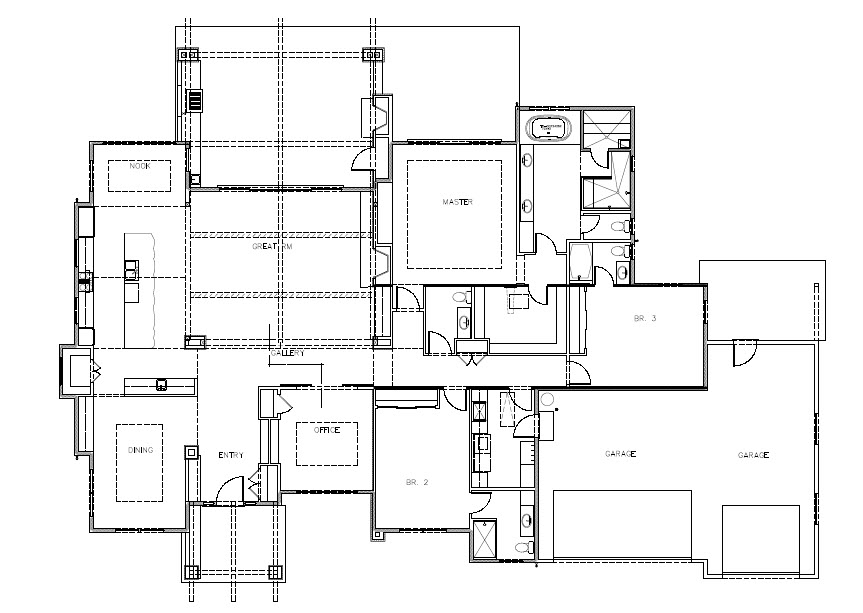
Floor Plan

Front

Back
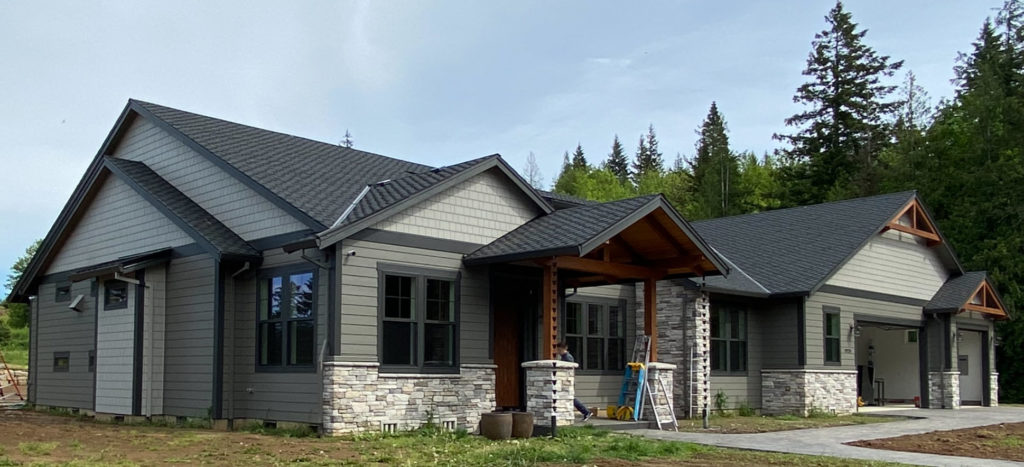
3/4 View
Great room with timber trusses, looking towards the kitchen.
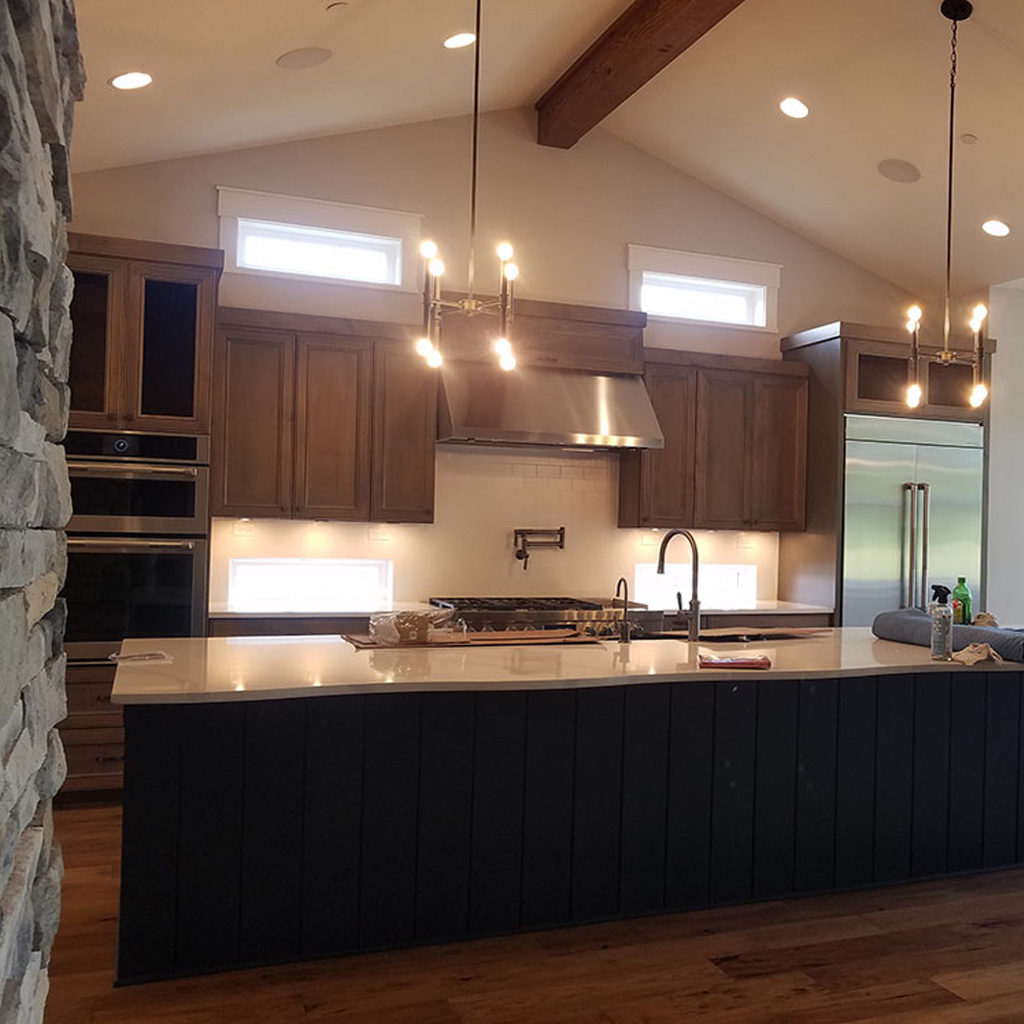
Kitchen with countertop windows and clerestory windows.
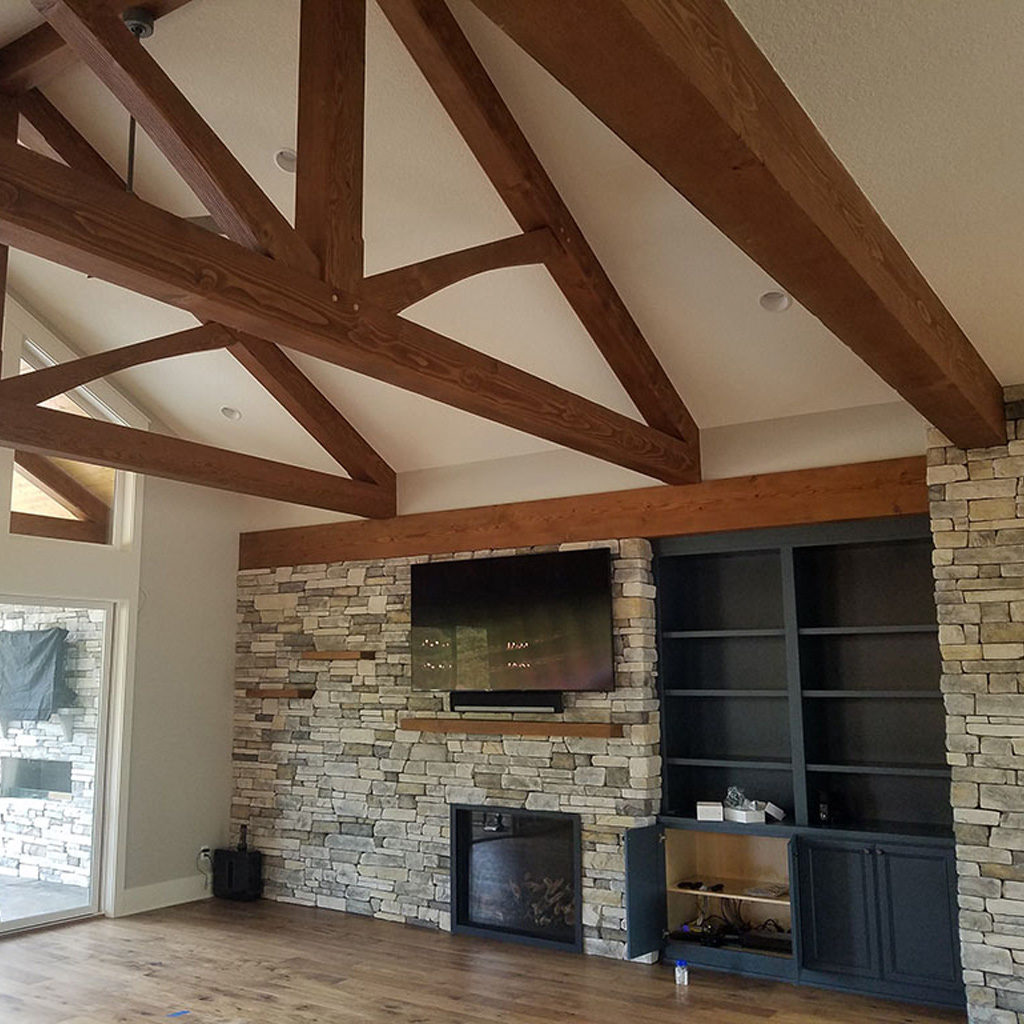
Great room fireplace and entertainment center. Exterior stone carried to the inside.
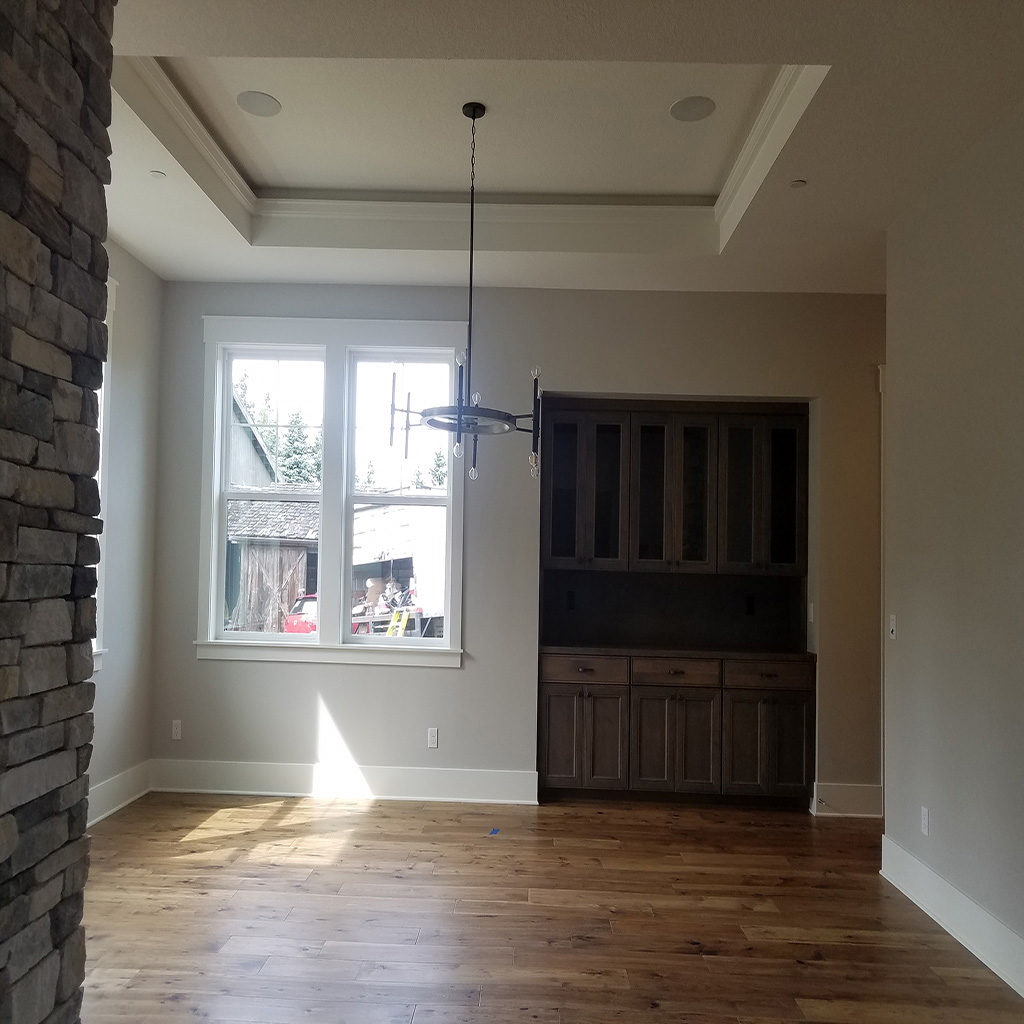
Dining room with built-in hutch and coffered ceiling with indirect lighting.
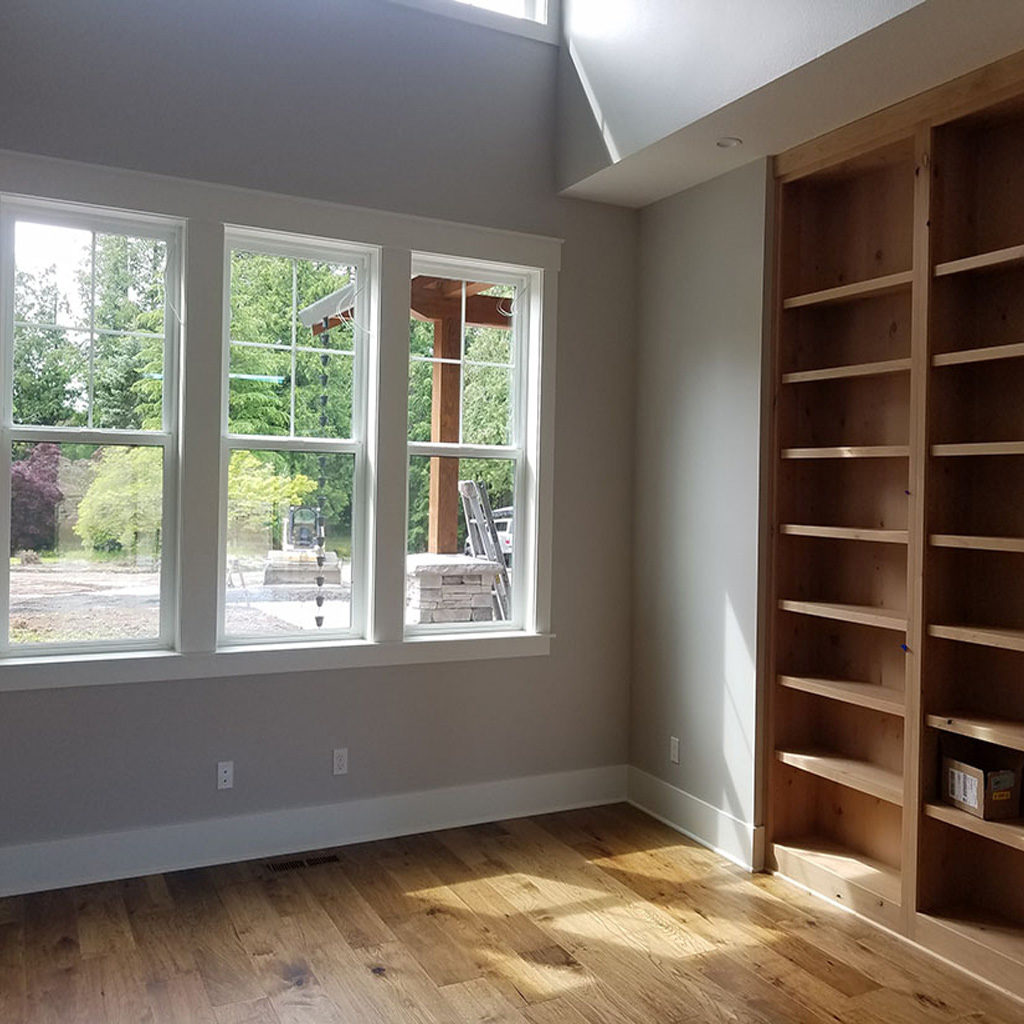
Office with high ceiling and clerestory windows.
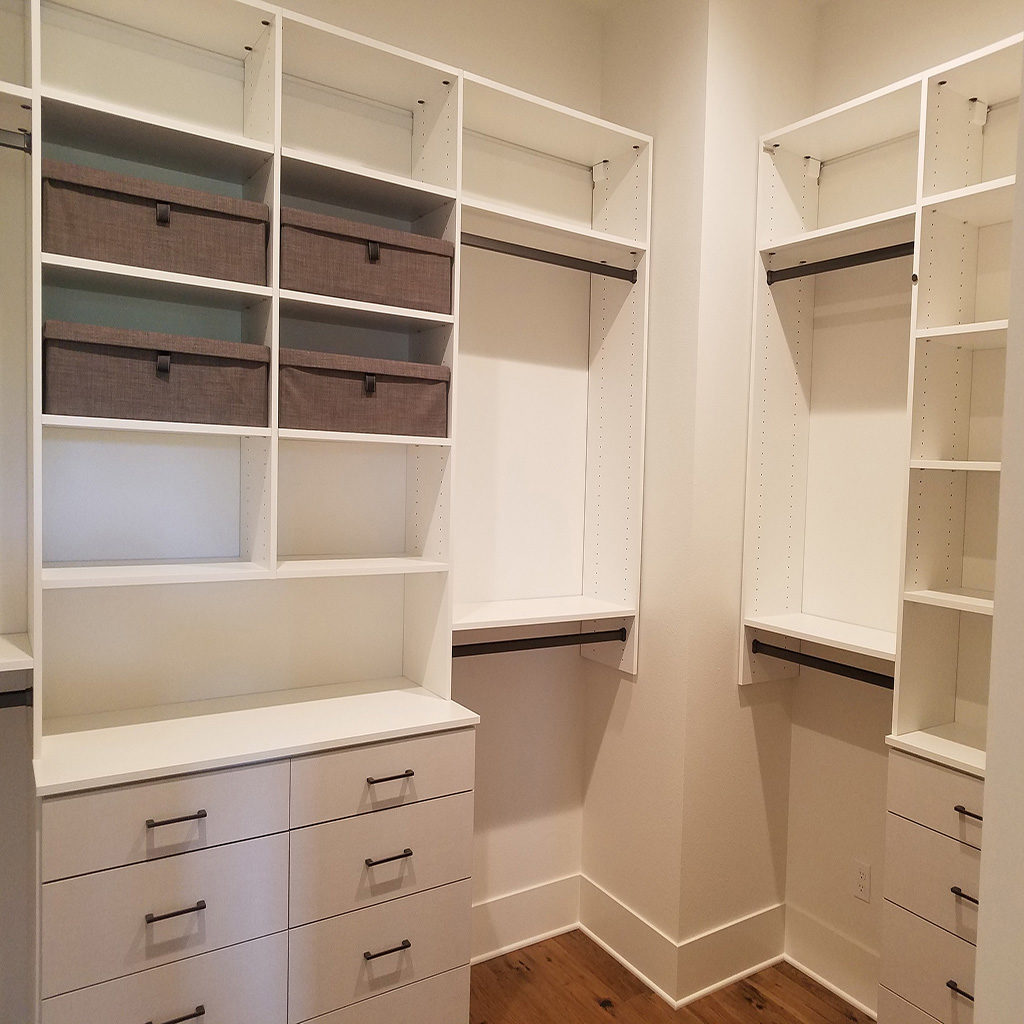
Master bedroom walk-in closet.
Custom Home
This 3,300 sq. ft. custom home with 4 bedrooms and 3 bathrooms has 9 foot tall ceilings. The living room has an 11 foot ceiling and the dining room a recessed coffer with cove lighting.
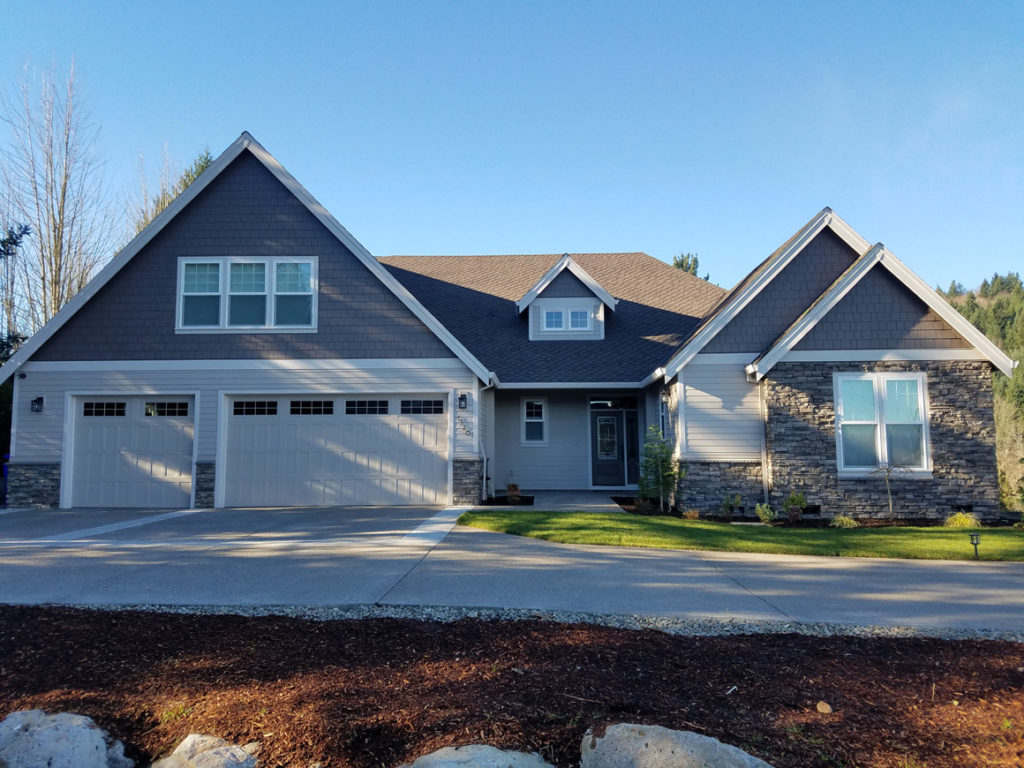
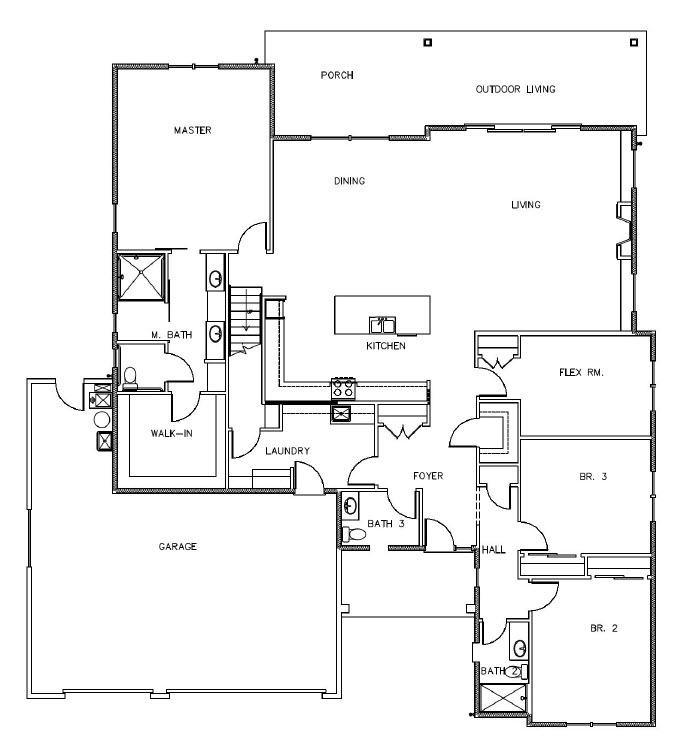
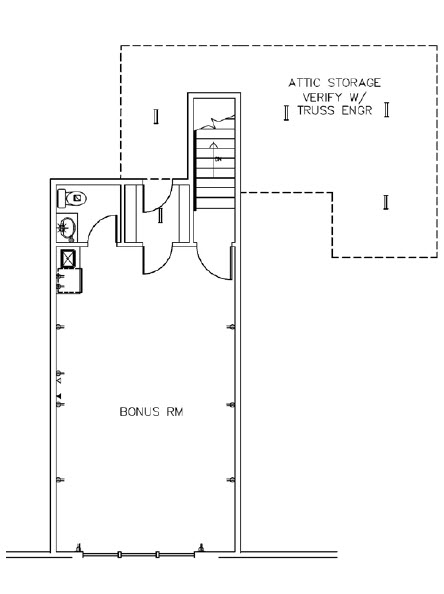
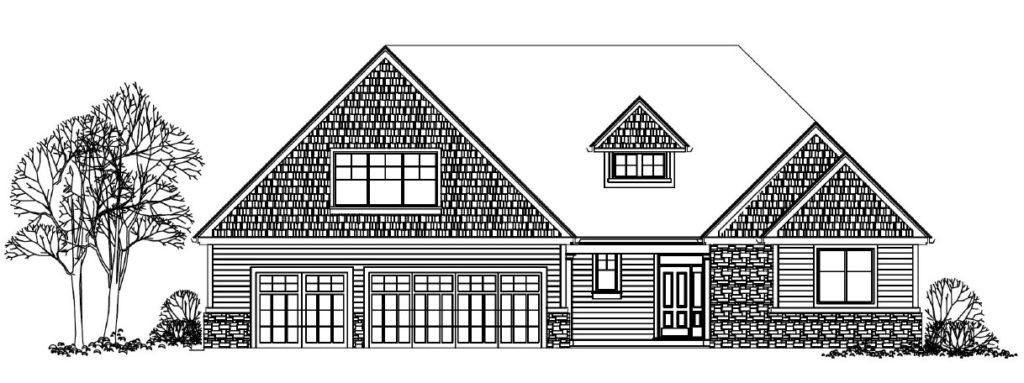
Front Elevation
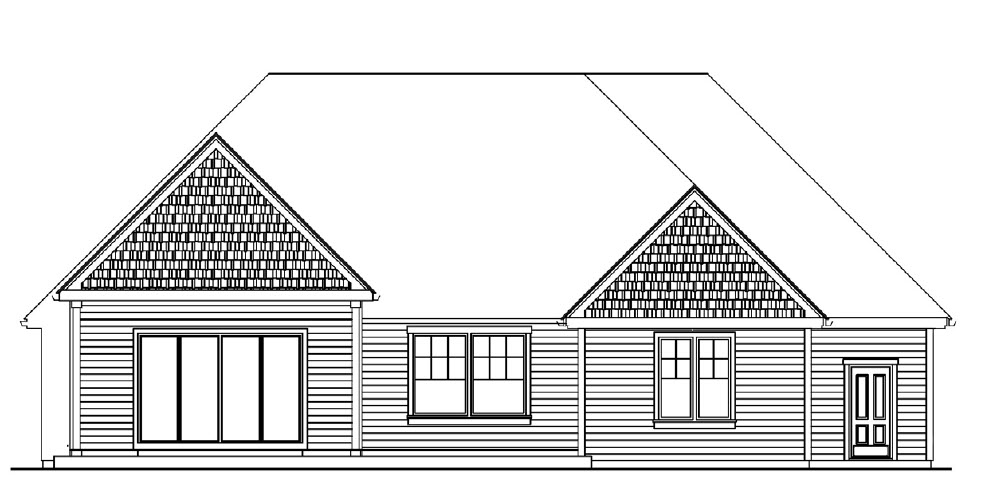
Back Elevation
